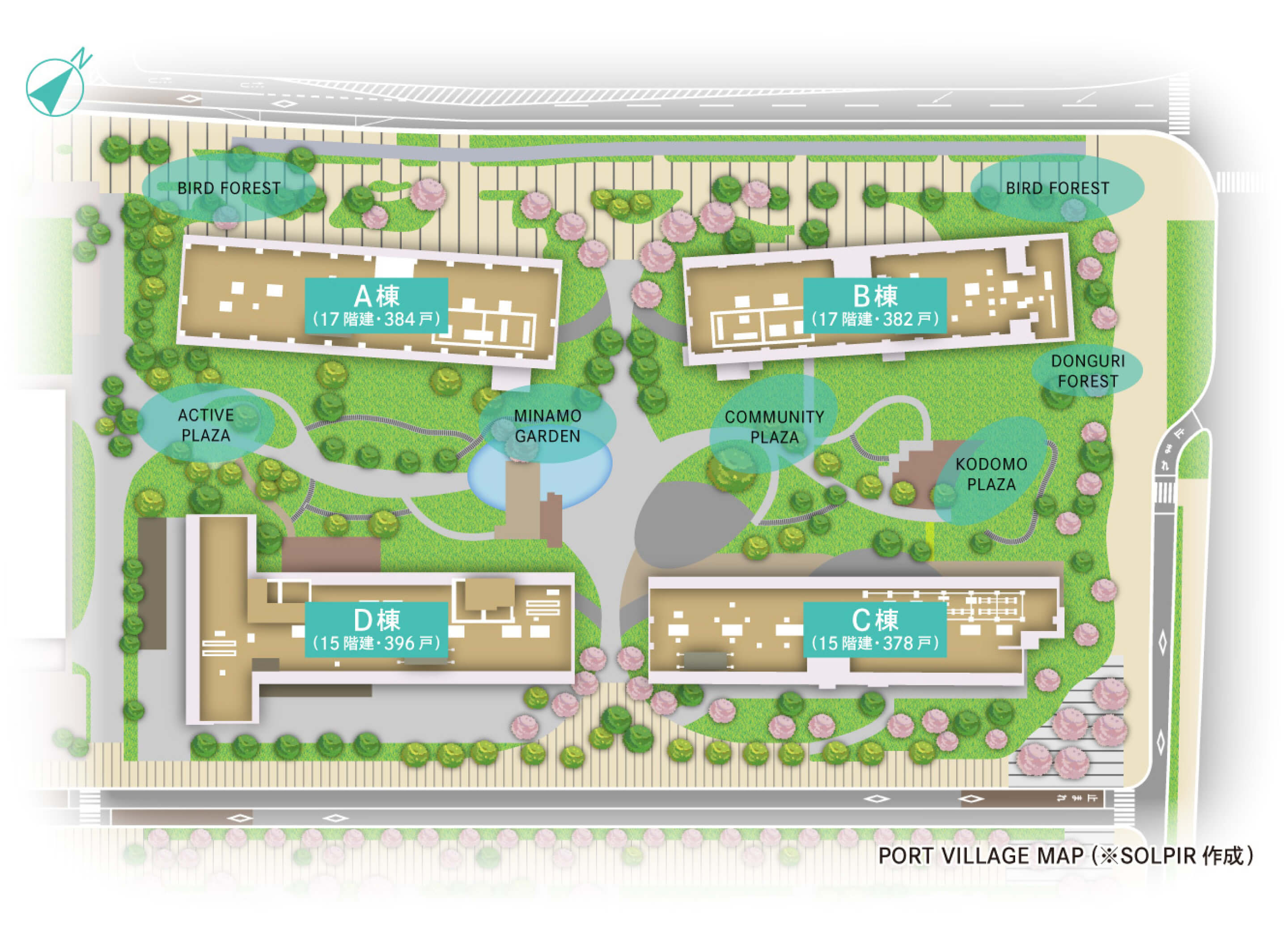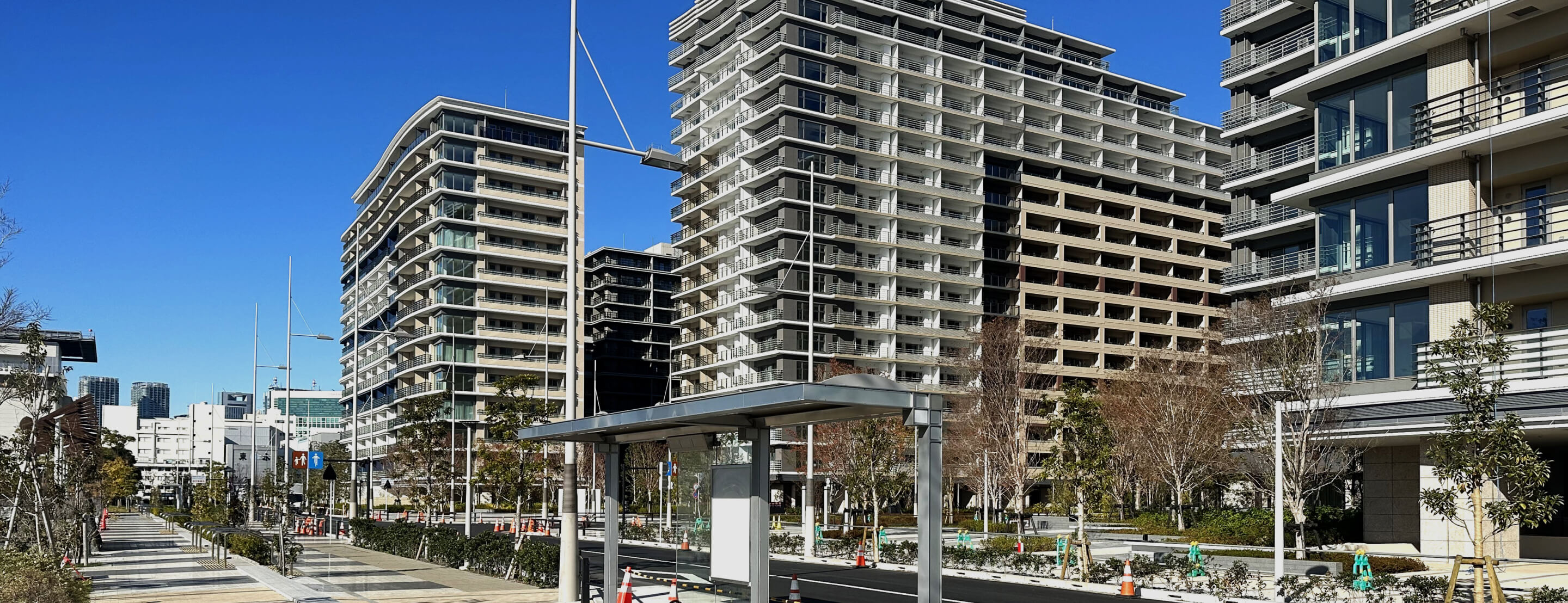
HARUMI FLAG is an ambitious urban development project in Tokyo, Japan, designed to transform the Harumi district into a vibrant, sustainable, and modern residential and commercial hub. Launched as a legacy project following the Tokyo 2020 Olympics, HARUMI FLAG repurposes the former Olympic Village into a mixed-use community that integrates residential towers, commercial spaces, and public amenities. This article provides a detailed summary of the HARUMI FLAG project, exploring its objectives, components, design principles, and its role in shaping Tokyo’s urban future.
Project Overview
Background and Context
Located in Tokyo’s Chuo Ward, HARUMI FLAG occupies a prime waterfront location in Tokyo Bay, approximately 3.5 kilometers from the city center. Spanning 44 hectares, the project was initially developed to house athletes during the Tokyo 2020 Olympics and Paralympics. Post-games, the site has been redeveloped into a sustainable urban community, with completion targeted for 2025. The project is a collaboration between the Tokyo Metropolitan Government, private developers, including Mitsui Fudosan, and leading architectural firms, aiming to create a model for future urban living.
Objectives of HARUMI FLAG
The primary goals of HARUMI FLAG include:
Sustainable Urban Development: Promoting eco-friendly design and infrastructure to align with global sustainability standards.
Community Building: Creating a diverse, inclusive community with housing options for various demographics.
Economic Growth: Stimulating local economic activity through commercial and retail spaces.
Legacy of the Olympics: Transforming Olympic infrastructure into a lasting urban asset.
These objectives position HARUMI FLAG as a flagship project for Tokyo’s vision of a resilient and forward-thinking metropolis.
Key Components of HARUMI FLAG
Residential Developments
Housing Units
HARUMI FLAG features approximately 5,632 residential units across 24 high-rise towers, ranging from 14 to 50 stories. These units cater to a wide range of residents, including families, young professionals, and retirees. The housing options include:
Condominiums for Sale: Approximately 4,145 units, ranging from compact one-bedroom apartments to spacious family-oriented layouts.
Rental Units: Around 1,487 units designed for flexibility, targeting young professionals and temporary residents.
Subsidized Housing: A portion of units reserved for affordable housing to promote inclusivity.
Each residential tower incorporates modern amenities such as high-speed internet, smart home systems, and energy-efficient appliances, ensuring a high quality of life.
Community Amenities
The residential zones are complemented by extensive amenities, including:
Parks and Green Spaces: Over 10 hectares of landscaped parks, offering recreational areas for residents.
Community Centers: Facilities for cultural and social events to foster community engagement.
Childcare and Schools: On-site educational facilities to support families with young children.
Commercial and Retail Spaces
HARUMI FLAG includes a commercial district designed to serve both residents and visitors. Key features include:
Retail Hubs: Shopping centers with a mix of international and local brands, restaurants, and cafes.
Office Spaces: Modern office buildings tailored for startups, tech firms, and professional services.
Hospitality: Plans for a hotel to accommodate tourists and business travelers, capitalizing on the area’s proximity to Tokyo’s central business district.
These commercial spaces are designed to create a self-sustaining economic ecosystem within the development.
Transportation and Connectivity
HARUMI FLAG’s strategic location ensures excellent connectivity to Tokyo’s core. The project includes:
Public Transit Access: Proximity to the Toei Oedo Line and planned extensions of other metro lines, with Harumi Station as a key hub.
Pedestrian-Friendly Design: Walkways, bike lanes, and pedestrian bridges connecting residential and commercial zones.
Waterfront Access: Ferry services linking HARUMI FLAG to other parts of Tokyo Bay, enhancing its appeal as a waterfront community.
This focus on connectivity ensures residents can easily access central Tokyo while enjoying the tranquility of a waterfront setting.
Design and Sustainability Principles
Architectural Innovation
HARUMI FLAG’s design is led by renowned architectural firms, including Mitsubishi Jisho Sekkei and Nihon Sekkei, emphasizing aesthetic appeal and functionality. The towers feature contemporary designs with glass facades, maximizing natural light and offering panoramic views of Tokyo Bay. The layout prioritizes open spaces, with buildings arranged to create a sense of community while maintaining privacy.

Sustainability Initiatives
Sustainability is a cornerstone of HARUMI FLAG’s development. Key initiatives include:
Energy Efficiency: Buildings are equipped with solar panels, energy-efficient lighting, and advanced insulation systems to reduce energy consumption.
Water Management: Rainwater harvesting and greywater recycling systems to minimize water waste.
Green Building Standards: Compliance with Japan’s CASBEE (Comprehensive Assessment System for Built Environment Efficiency) standards.
Smart City Technologies: Integration of IoT (Internet of Things) systems for real-time monitoring of energy use, traffic, and waste management.
These measures align with Tokyo’s broader goal of achieving carbon neutrality by 2050.
Economic and Social Impact
Economic Contributions
HARUMI FLAG is expected to generate significant economic benefits for Tokyo. The project has already attracted substantial investment from private developers, with an estimated development cost of ¥300 billion (approximately $2 billion USD). The commercial district is projected to create thousands of jobs, from retail and hospitality to professional services. Additionally, the influx of residents is expected to boost local businesses and stimulate demand for services in the Chuo Ward.
Social Benefits
By offering a mix of housing options, HARUMI FLAG promotes social diversity, accommodating residents from various income levels and backgrounds. The inclusion of affordable housing units addresses Tokyo’s housing shortage, while community amenities foster social cohesion. The project’s emphasis on green spaces and pedestrian-friendly design also enhances residents’ quality of life, promoting physical and mental well-being.
Case Study: Olympic Legacy
HARUMI FLAG serves as a global example of repurposing Olympic infrastructure. Unlike many Olympic villages that face post-event abandonment, HARUMI FLAG’s transformation into a residential and commercial hub ensures long-term value. This approach has drawn interest from urban planners worldwide, positioning Tokyo as a leader in sustainable urban redevelopment.
Challenges and Considerations
Market Dynamics
While HARUMI FLAG offers significant opportunities, the project faces challenges related to market volatility. Tokyo’s real estate market is highly competitive, and fluctuations in property prices could impact the project’s financial viability. Developers must balance affordability with profitability to attract a diverse resident base.
Infrastructure Demands
The influx of thousands of residents will place pressure on local infrastructure, including transportation, utilities, and public services. The Tokyo Metropolitan Government must ensure that planned transit expansions and utility upgrades are completed on schedule to support the growing population.
Environmental Concerns
While HARUMI FLAG incorporates sustainable design, its waterfront location raises concerns about climate resilience, particularly in the face of rising sea levels and typhoon risks. Developers have implemented flood defenses and HARUMI FLAG 物件概要 elevated structures, but ongoing monitoring will be critical to ensure long-term safety.
Future Prospects
Expansion and Scalability
HARUMI FLAG is seen as a blueprint for future urban developments in Tokyo and beyond. Its success could inspire similar projects in other Japanese cities, particularly those with aging infrastructure or underutilized waterfronts. The project’s scalable design principles, such as modular housing and smart city integration, could be adapted to various urban contexts.
Global Influence
As a model of Olympic legacy and sustainable urban planning, HARUMI FLAG has garnered international attention. Urban planners and developers from cities hosting future Olympics, such as Los Angeles 2028, are studying the project to inform their own redevelopment strategies.
Technological Advancements
Future phases of HARUMI FLAG may incorporate HARUMI FLAG 物件概要 emerging technologies, such as autonomous shuttles for intra-district transport or AI-driven urban management systems. These advancements could further enhance the project’s appeal as a cutting-edge urban community.
HARUMI FLAG represents a bold vision for the future of urban living in Tokyo. By transforming the Olympic Village into a sustainable, inclusive, and economically vibrant community, the project sets a new standard for urban redevelopment. Its integration of HARUMI FLAG 物件概要 residential, commercial, and public spaces, coupled with a strong emphasis on sustainability and connectivity, makes it a model for cities worldwide. As HARUMI FLAG nears completion in 2025, it stands poised to redefine Tokyo’s waterfront and inspire the next generation of urban development projects.